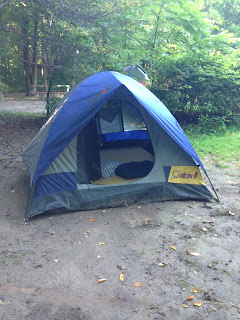So, in an effort to get the 'before' posts completed before the house is ours and we start knocking down walls (which is THIS FRIDAY!), I figure I better pick up the pace and maybe do more than one room at a time. In this post I'm going to try to cover the last two rooms on the main floor - rooms that were being used as a dining room and a kitchen, but that will change!
Their Dining Room - Our Kitchen
In my previous post, the last picture was of the wall to the left of the fireplace, I explained that we would be taking that wall down and opening it up to the kitchen. So, here we are on the other side of that wall. There has been a significant change in the plans since that last post, and it's been decided that the fireplace I talked about, and showed pictures of, is getting taken out. That will allow us to make an larger opening and we can use part of the front room in the kitchen layout as well.
Wow, I forgot how much stuff was in this room! Thankfully it's almost empty now, but I don't have any pictures of it like that. Anyway, that is the wall that will be knocked down, opening the kitchen up to the front room from the previous post.
This door currently leads into the hallway - we're getting rid of it though. Once that wall is gone and the two rooms are open to each other, there won't be much use for this door. And, getting rid of it allows us have that extra wall space for cupboards.
And in this picture, I'm standing at the door in the above picture, looking into the room. That window overlooks the driveway, the west side of the house.
There is a big change coming in the area above - right where that shelf is sitting, that is going to become a hallway/mudroom. We're putting a door there, making a entrance from the driveway - the opening on the left side of the picture will stay there, it opens into the next room I'm going to talk about.
Their Kitchen - Our Family Room
This room is at the back of the house, so it has potential for great views of the water. Curt had the great idea of turning this room into our family room, and immediately I could picture us enjoying the room year round - in the summer, with the patio doors open, enjoying the boats go by AND in the winter, curled up with a blanket and a warm fire. Now, there isn't a fireplace in this room right now, but we'll be adding one - we're still debating between putting a wood stove in here, or, moving the fireplace from the front room back here.
Maybe it doesn't look that bad in the picture, but this is a pretty pathetic kitchen! It's not a bad size, but these were the only cupboards in the whole room...and, I'm pretty sure those are the same cupboards I had in my dorm at Redeemer University College.
This picture shows a pretty cool feature of the house, the back staircase. These stairs actually lead up to the old maids quarters! At least I'd like to think it would have been the maids quarters? The main part of the house is old enough for that type of thing, but this part is actually an addition, so I'm not really sure. I'm going to stick to saying it's maids quarters though, because that's cool history :) There is a bedroom and bathroom, and they can be completely closed off from the rest of the house by simply closing a door.
So, this is the last of the space on the main floor, we'll head upstairs in a post tomorrow (hopefully!).
.JPG)


.JPG)
.JPG)

















.JPG)
























